







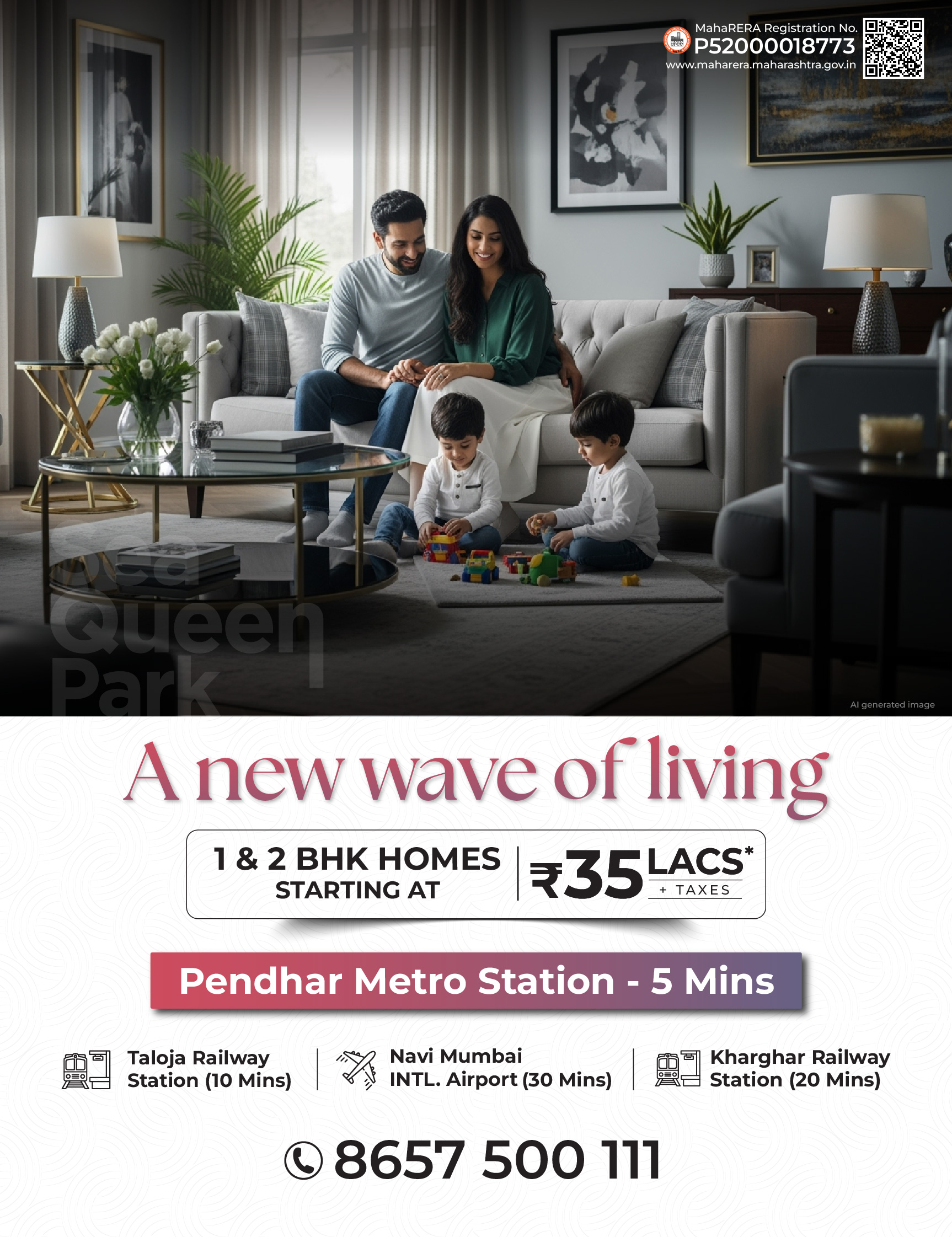


PROJECT HIGHLIGHTS

It’s simply great when it comes to connectivity, quality or well being you can be assured that your
decision to move into Sea Queen Park is definitely worth every bit !
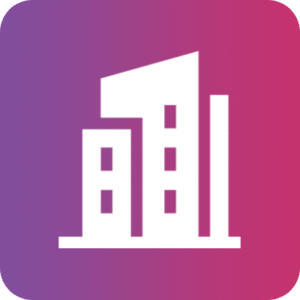
Storeyed Tower
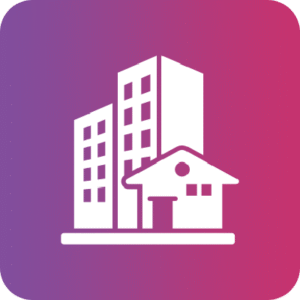
Spacious Apartments

Locations
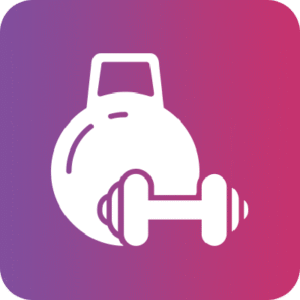
Amenities
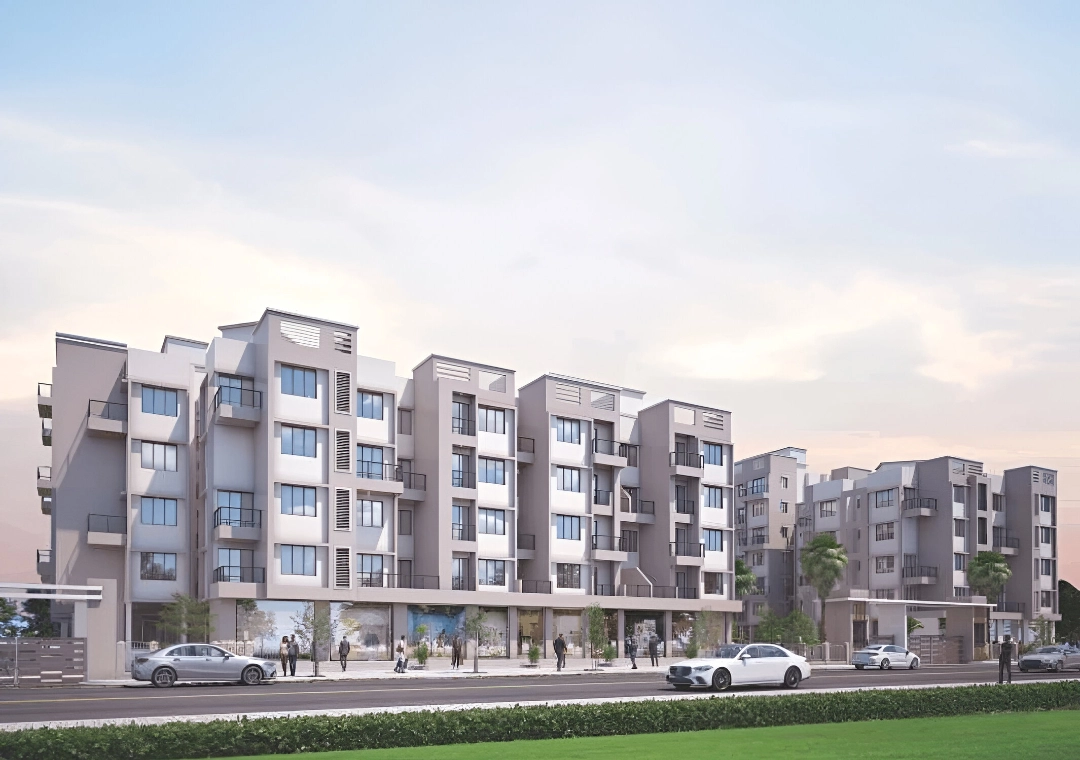

PROJECT OVERVIEW
Discover a lifestyle where comfort meets convenience at Sea Queen Park. Our thoughtfully designed 1 & 2 BHK homes offer modern living with seamless connectivity, serene surroundings, and everyday essentials nearby. With superior construction, elegant layouts, and curated amenities, we don’t just build houses—we create vibrant communities where families find comfort, nurture relationships, and create lasting memories for generations to come.


CONFIGURATION

Tailored configurations crafted with versatility, ensuring each 1 & 2 BHK home suits your unique lifestyle, comfort, and evolving requirements.
CONNECTIVITY

Stay effortlessly connected to work, schools, shopping, and leisure hubs—ensuring every aspect of daily life is just minutes away.

GALLERY

Escape the chaos, embrace serenity, recharge your spirit, find balance, and enjoy a lifestyle filled with peace, comfort, and harmony.

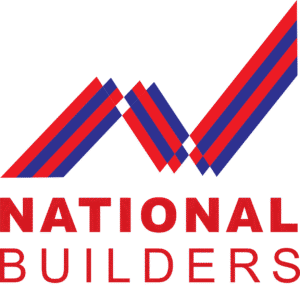
We at National Builders have been creating homes and communities for decades with a focus on trust, quality, and innovation. Based in Navi Mumbai, we design projects that bring together modern living, comfort, and convenience. With every development, we stay committed to transparency, on-time delivery, and long-lasting value for families who choose to make our spaces their home.
Years of Experience
Projects Completed
Happy Families

Disclaimer: All specifications, drawings, amenities, facilities, parameters, rates etc. shown in this booklet are subject to change as per the approval from the respective authorities. The final discretion remains with the developers. All images are for representation purpose only. The pictures and information contained in this information memorandum could undergo a change if sanctioned plans and/or other circumstances change. For a detailed disclosure please visit the RERA website under RERA Registration No. before taking the final decision.
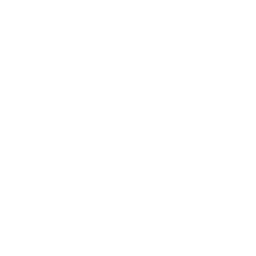
Survey No. 109/5, 112/7, At Taloja Majkur, Ghot, Panvel, Navi Mumbai – 400705

Sea Queen Heritage Plot No 6, Palm Beach Service Road, Sanpada, Navi Mumbai – 400705

Information available at https://maharerait.mahaonline.gov.in
This will close in 0 seconds
This will close in 0 seconds